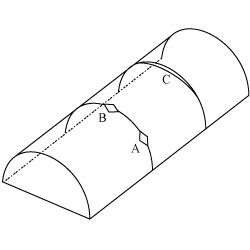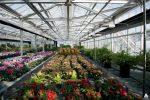Natural ventilation of single span tunnels in arid regions.
Arid regions are characterized by low rainfall, low humidity and high temperatures during summer. The largest problem is temperature during the day time inside the tunnel during summer months. According to Arbel, Segal, et al. (1990), greenhouses found in arid areas have specific needs that should achieve the following:
- Low cost of construction and maintenance
- Simple construction and covering procedures
- Large continuous growing space.
Most systems are naturally ventilated with continuous lateral vents in the roof, which should be at least at 30% of the floor space. With this area available for natural ventilation the inside temperature can be maintained lower than 1 °C then outside temperatures. The disadvantage of such a large vent opening is that the relative humidity (RH) inside the tunnel is always low. There is always a trade off between temperature and RH. During periods of high temperatures vents have to be opened with the result of lowering the RH. The grower needs to determine what the minimum RH and what the maximum temperature he will allow inside the greenhouse. Knowing these values the grower must set the vent opening to maximize plant growth with the limitations he has. Usually the plant can tolerate higher humidity and higher temperatures than we think. High temperatures and low RH are more damaging than high temperatures and high RH.
It is difficult to estimate the optimum ratio between vent opening and floor space since each greenhouse is build in a different climate. It has been found however that the optimum ratio for single span greenhouses is between 1:6 and 1:4 (von Zabeltits, 1990). With multi-span designs the ratio increases since there are no side walls through which air can move through and there is a greater area under production for each square meter of side wall. A further problem occurs when the plant reach maturity. At this point the plants reduce the ventilation rate up to 50%. The best ventilation systems were found to have top and bottom openings and that the bottom opening area must be greater than the top area. The most effective natural ventilation ratios were 15% at the top and 17% on the side walls. This provides a 32% vent opening area. Increasing the total vent area will also create a more stable environment for the plants (Feuilloley, Mekikjian, et al. 1990).
In the absence of outside air movement, the chimney effect is the only driving force for natural ventilation. For this to be effective, the height of the greenhouse is of vital importance. High greenhouses have better chimney effects (Marais, 1996). It has been found that low cost unheated flat roof greenhouses provide sub-optimal microclimate for vegetable production because of insufficient ventilation and lack of heating (Castilla, Lorenzo, et al. 1990).
The vent design is critical in its effectiveness to allow warm air to pass through. Modern greenhouses use natural ventilation by placing the greenhouse so that its length is perpendicular to the prevalent wind direction. This allows the vents to act as venturi’s so that warm air is “sucked” out of the greenhouse. The venturi effect increases the air cycle rates considerably resulting cooler temperatures inside the greenhouse (Haxaire, Boulard, et al. 2000). The basic natural ventilation options in single span tunnels are:
- Lateral vents not longer than 1m on the side of the tunnel, see figure below marked A. The ideal size is 450 mm wide and 750 mm long. Vents are created by forcing two panels of plastic cladding apart with a piece of wood. Do use material that has a high thermal conductivity.
- Lateral vents made by separating the cladding by wooden pegs and extend from one side of the tunnel to the other side (Thus across the width of the tunnel, not length wise). The wooden pegs can be replaced by a mechanical system of opening which makes it much easier, see C below..
- Lateral vents not longer than 1 m at the top (at the apex) of the tunnel and a long opening running over the whole length of the tunnel, 1 m above the ground. See figure below marked B. Although vents at the apex of the roof are the more efficient option, it is not always that practical. If the tunnel is built on a slope, one can always just open the two end panels. Hot air will move towards the highest point and escape.
The best temperature control was obtained with lateral vents at the top and long open vents running the length of the tunnel 1 m above the ground (Verheye & Verlodt 1990).

Basic methods of natural (static) ventilating single span greenhouses in arid regions (Verheye & Verlodt 1990)



